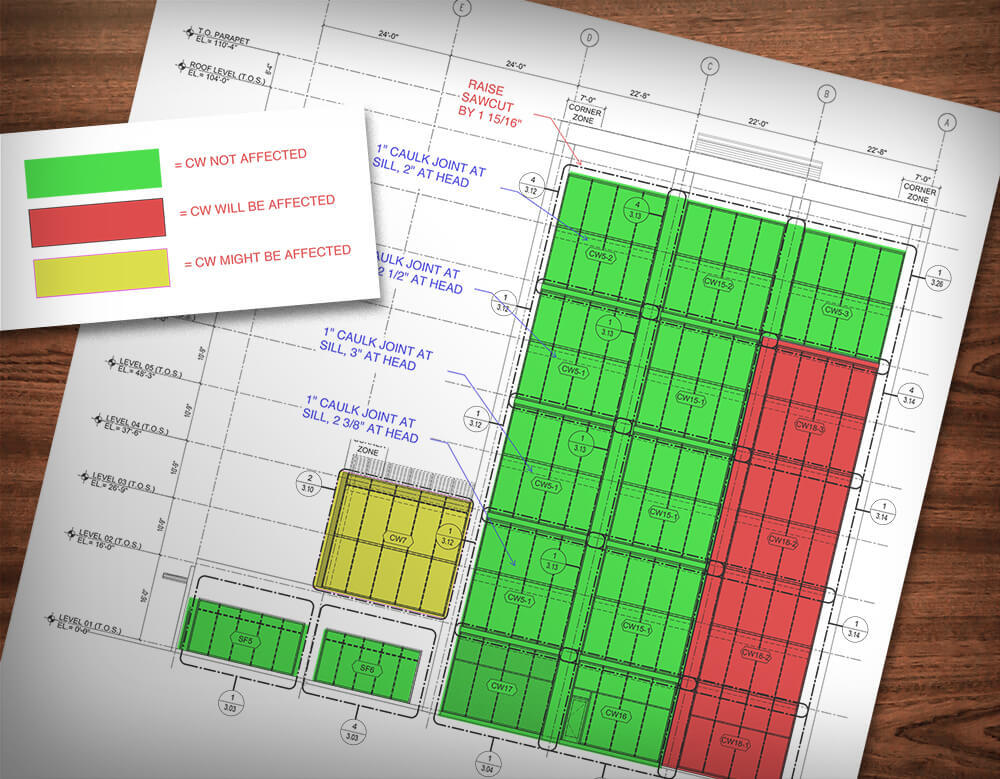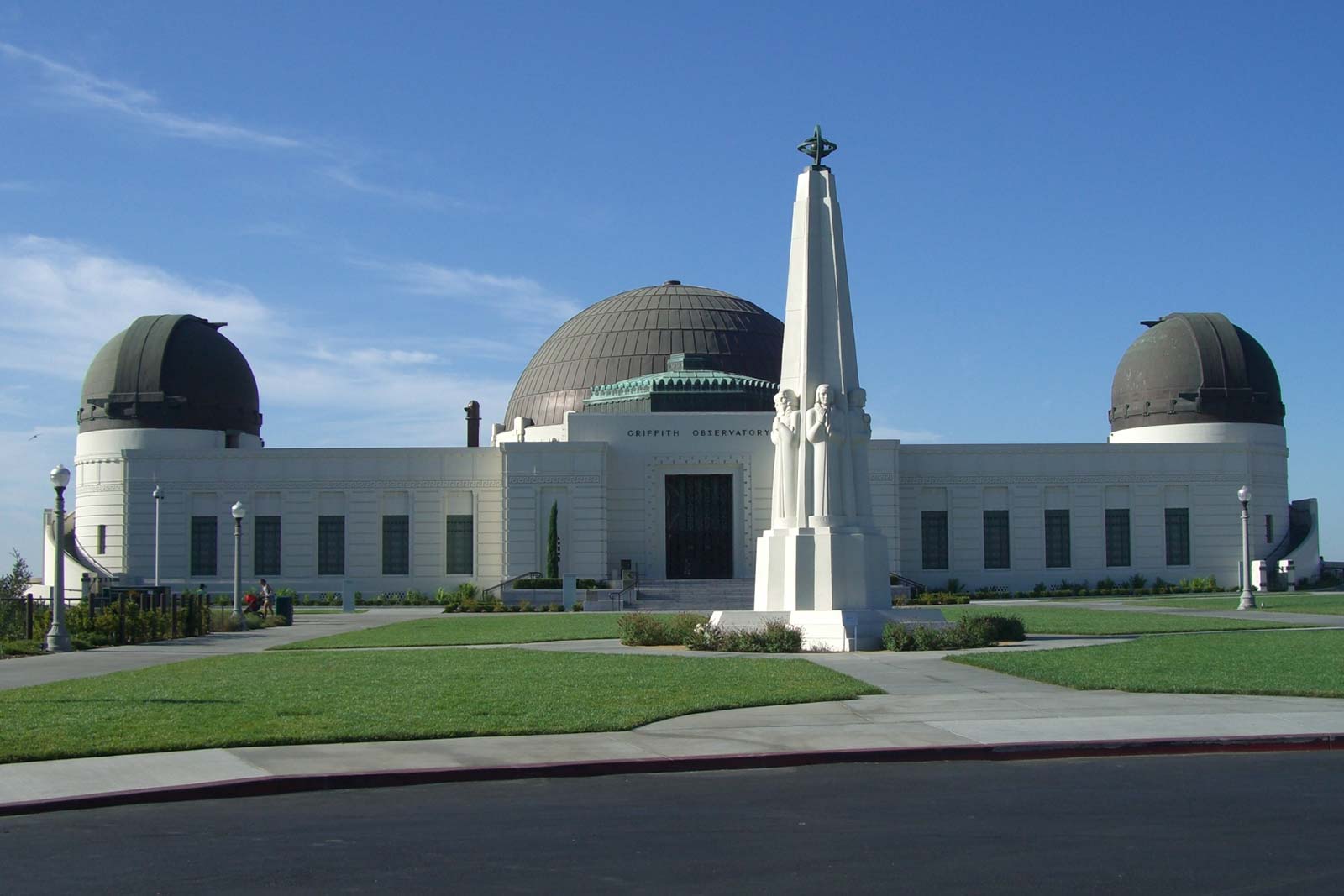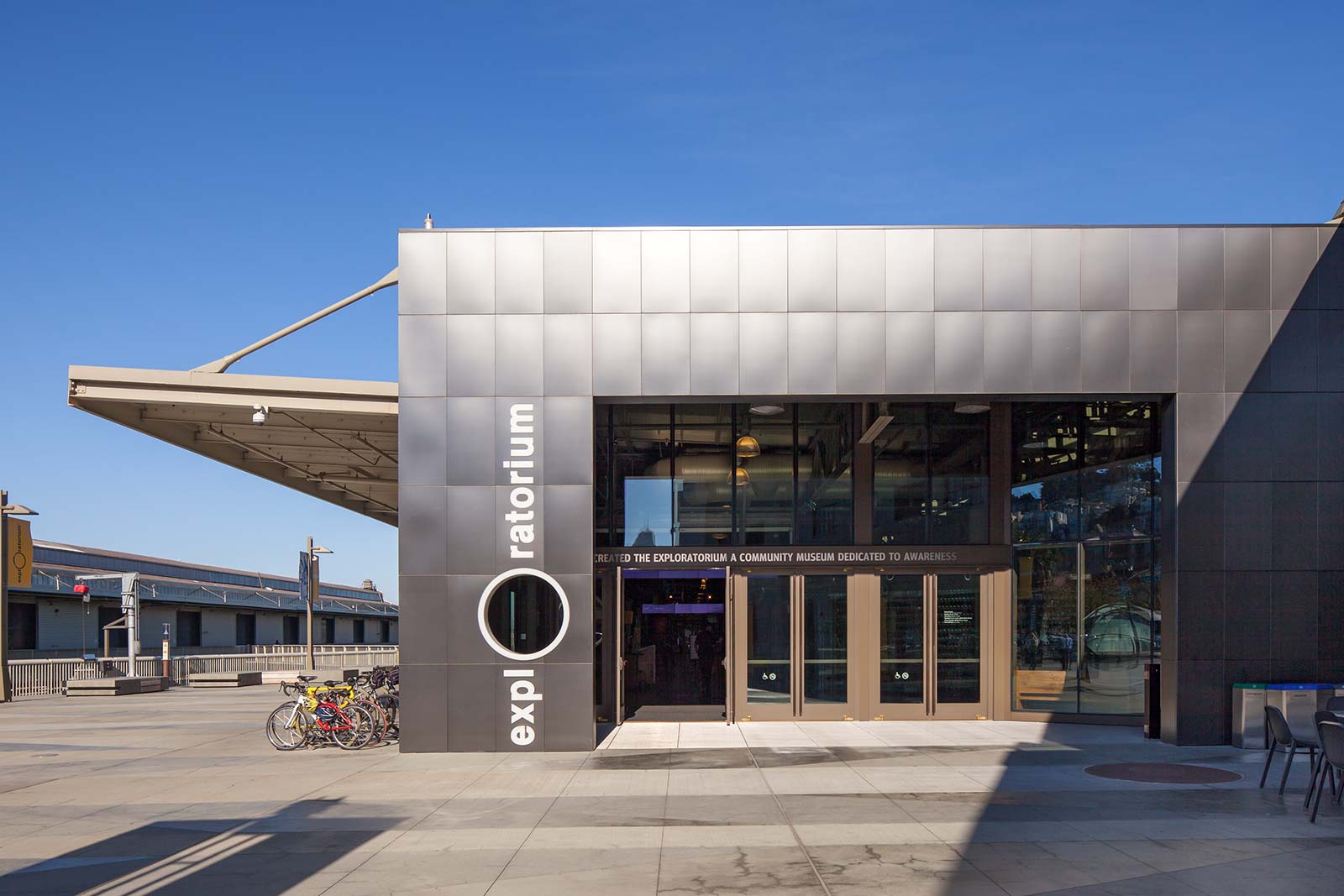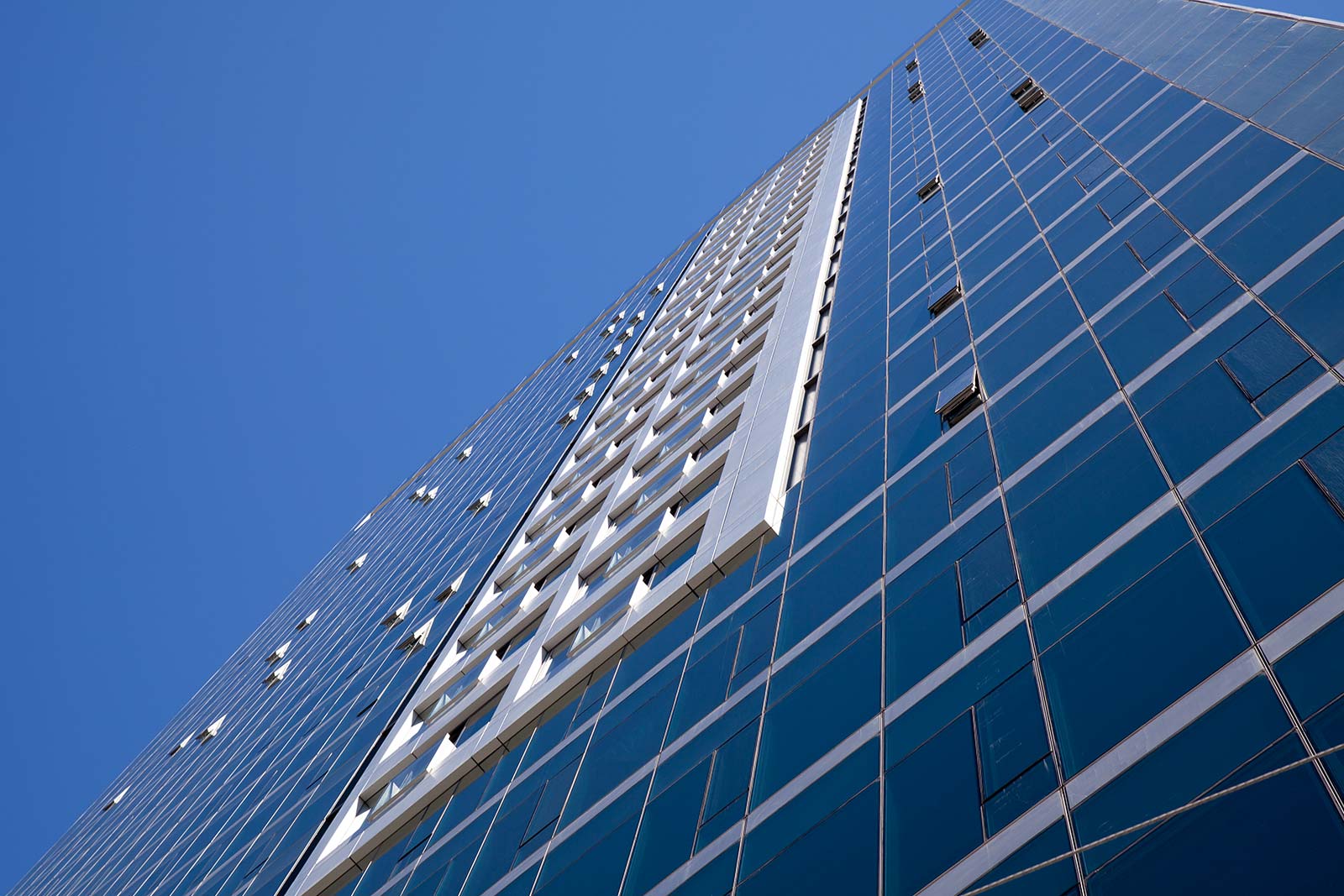Renovations & Upgrades
Curtain Wall & Glazing Case Study
Build it up. Don’t tear it down.
Revitalizing an existing building is often only feasible through a renovation, as opposed to a full tear down and rebuild. Renovating on top of an existing structure has resulted in some of our favorite projects at AGA: Terminals 1 & 2 at SFO, the DMV headquarters in Sacramento, and the Exploratorium at Pier 15 in San Francisco. Read on about considerations like shifting structures, reuse of materials, and getting the job done while employees are still getting their job done inside.
Something New. Something Old.
When sites have a Historical Society designation, it can mean not touching a thing on part of the building. At Pine & Franklin, AGA designed, engineered and installed a unitized window wall, curtain wall and punched window system for two, 13-story buildings book-ending the historic-designation opening.
These Aren’t The Slabs You Are Looking For.
520 S El Camino Real had a surprise underneath its existing curtainwall — slab locations were different from the drawings used for the renovation engineering and fabrication. It was discovered that more than 20% of the slabs had shifted once the previous curtainwall was removed and the site was inspected. AGA had a survey done on site to capture the new, accurate measurements. Making adjustments to caulk joints and anchor points maximized use of systems that had already been engineered and fabricated based on the old drawings — allowing maximum adjustment, resulting in minimal re-work.

You’re Good. Keep Working.
Nearly 3,000 DMV workers didn’t have to leave the building as AGA did a complete re-skin of the six-story building. Temporary wooden barricades allowed DMV staffers to continue working on the inside, while AGA did its job on the outside for 90% of the project. Night and weekend work by AGA allowed for inside work when needed. The building facilities team, contractor, and AGA coordinated timing of the one-elevation, one-section at a time.
Working Blind
30 stories of 1970 pre-cast concrete panels. Design and engineering done before removal. No problem. AGA used 1970s structural drawings and anticipated structural movement to develop a unique anchor system that could accommodate tolerances — all while upgrading to modern seismic, energy and sound codes.
Throw It All At Us
Sometimes you get hit with it all — a 100-year-old pier with a wooden foundation; openings that aren’t plum; hydro heating and cooling in the floor minimizing where drilling can happen; and a specification to reuse existing glass. But you get creative, put the math to work on the engineering, and let experience in the field result in something truly special like the Exploratorium where people can be inspired every day.
See the projects featuredin this case study:
- Offices
- Residential
- Institutional
- MOB & Hospitals
- Transportation



