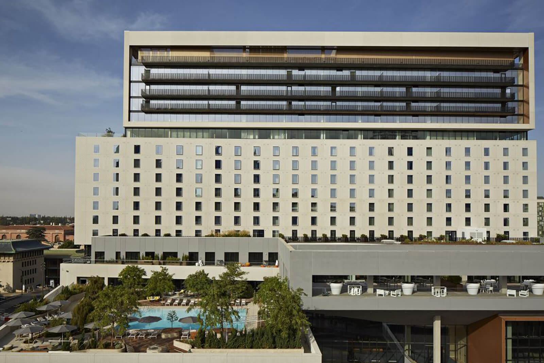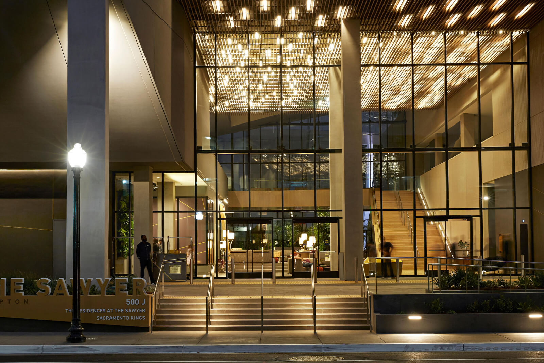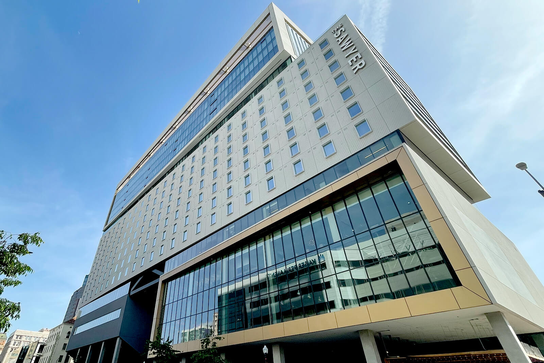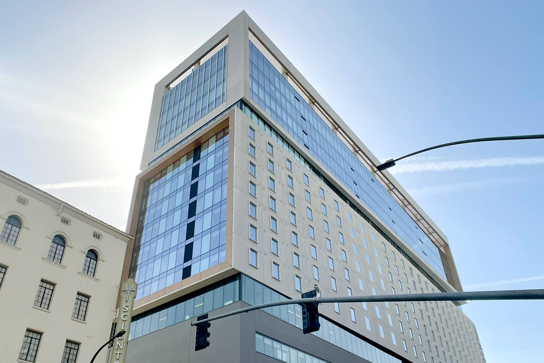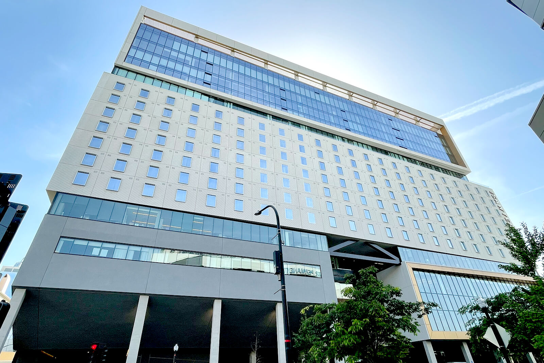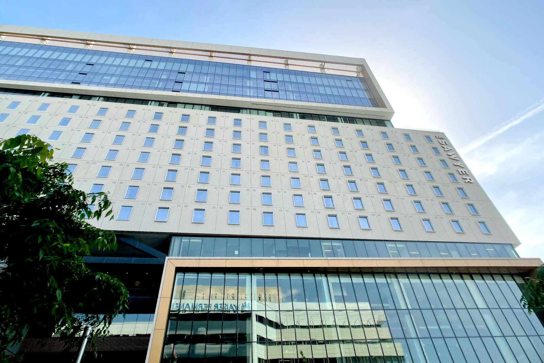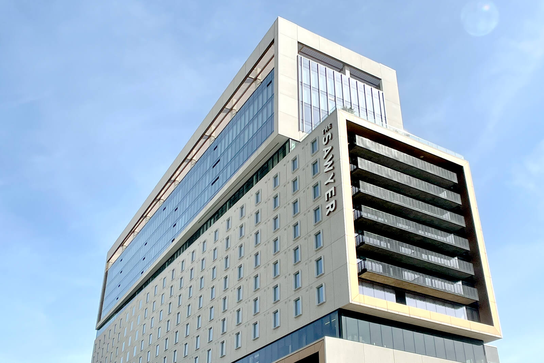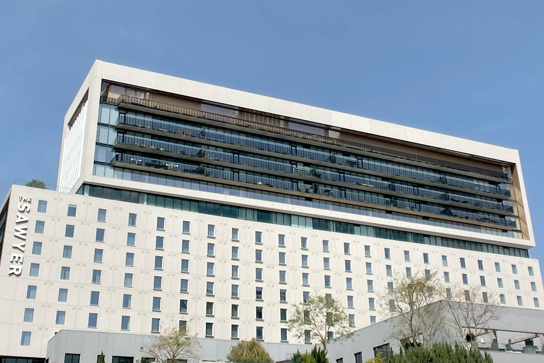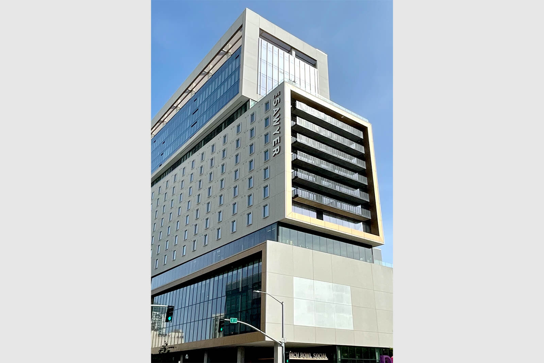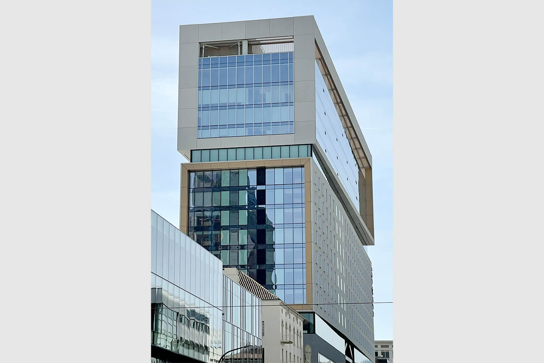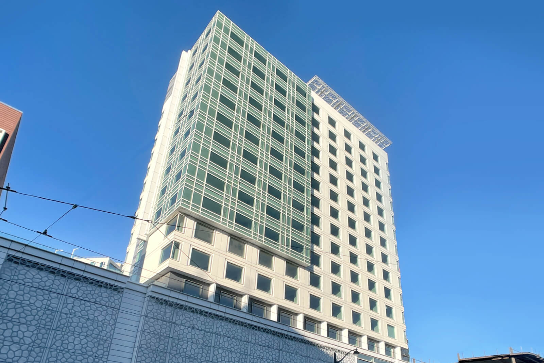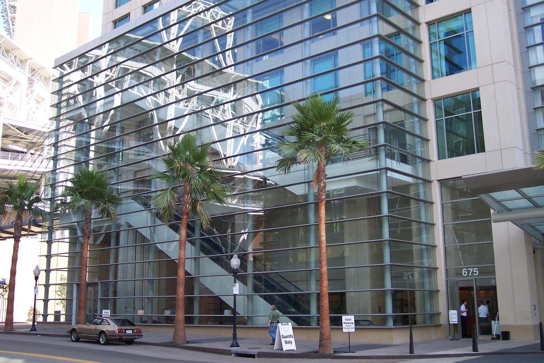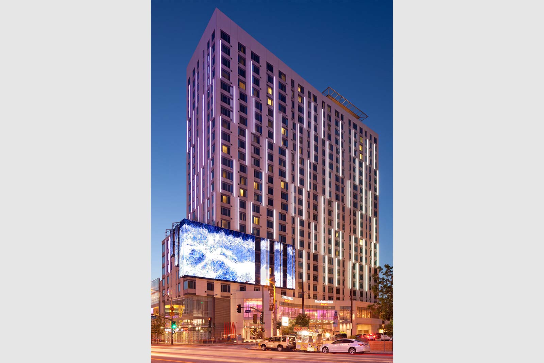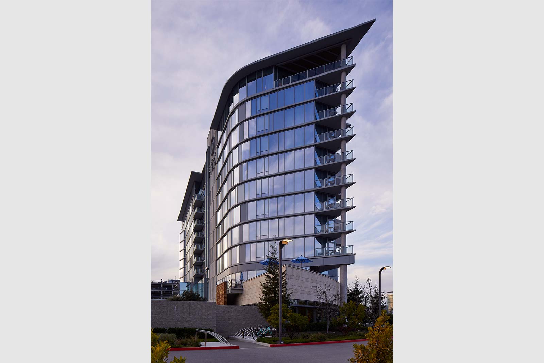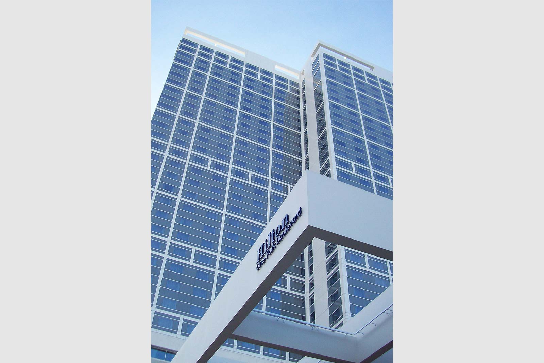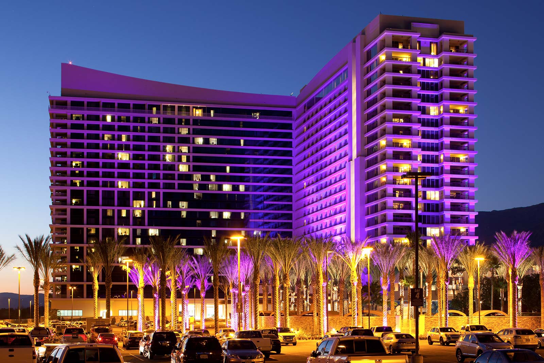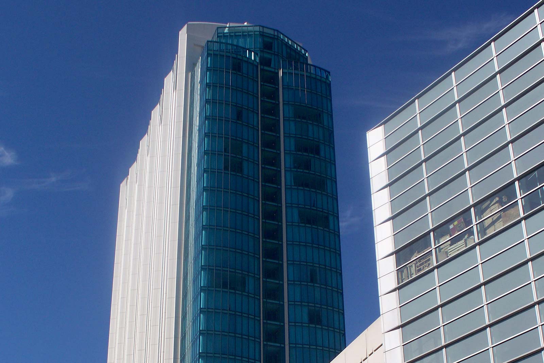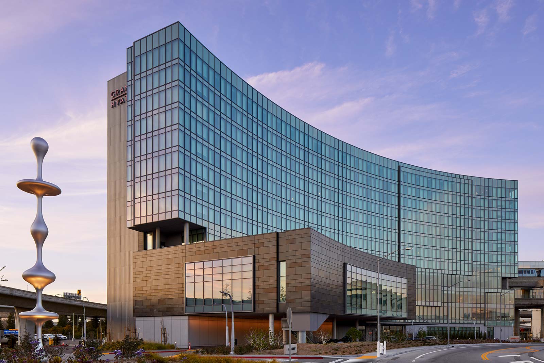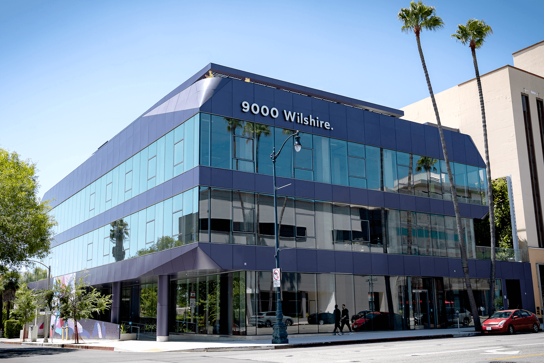Kimpton Sawyer Hotel
Located directly across from the Golden 1 Center arena, the Kimpton Sawyer Hotel lies in the heart of Downtown Sacramento.
This project proved to be a multi-faceted job for our project and engineering team because of the variety of systems being used. A four-star hotel on floors 5-11. Luxury condos on floors 12-16. All requiring many unique assignments.
The structure of the building required extra care. The all-concrete building utilized post tension cables, making embeds a careful procedure to avoid the cables. The care at the jobsite was preceded by careful planning of the AGA design team in creation of our systems.
Walking up to the entrance at ground level, visitors are welcomed with a stick-built storefront composed of a high-span system resulting in a window wall with black metal cladding — creating both grandeur and sophistication.
For those lucky enough to stay as a guest, they can relax in the fourth floor, outdoor pool overlooking the city skyline. To allow flexibility depending on both outdoor temperature and event needs, AGA installed a massive 50-foot panda door separating the pool and connecting terrace.
Whether on the terrace, in the pool, or walking up to the lobby, visitors every day are greeted with breathtaking views made possible by the AGA team’s attention to detail and respect for the vision.

