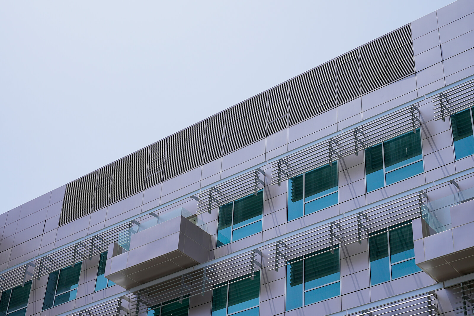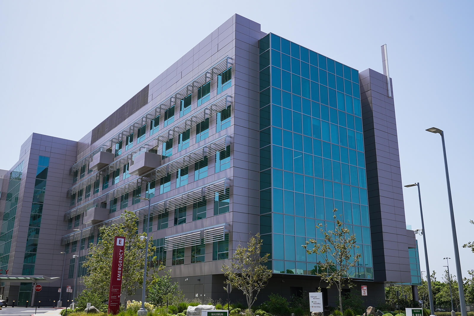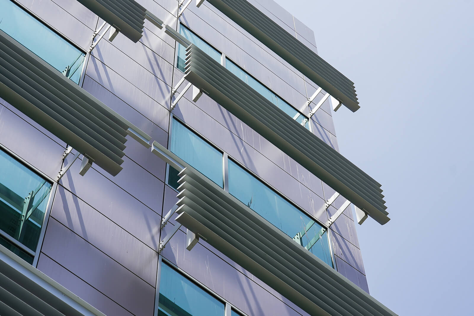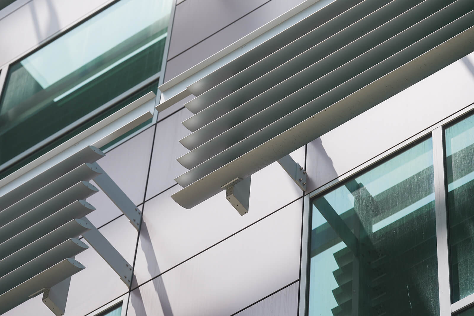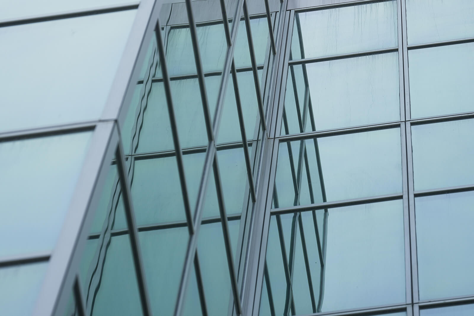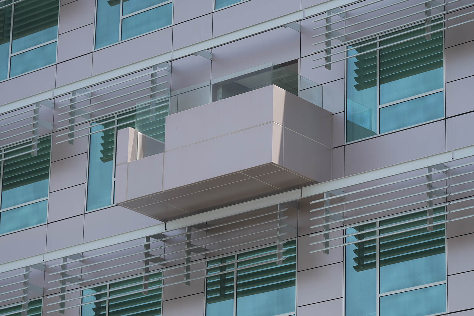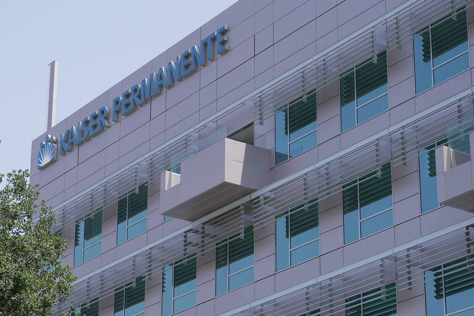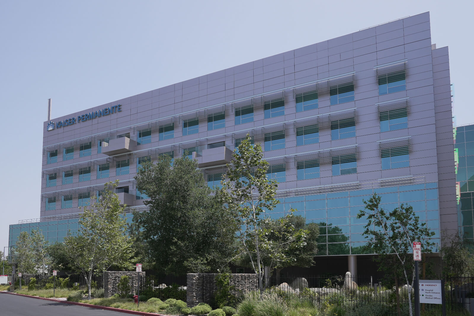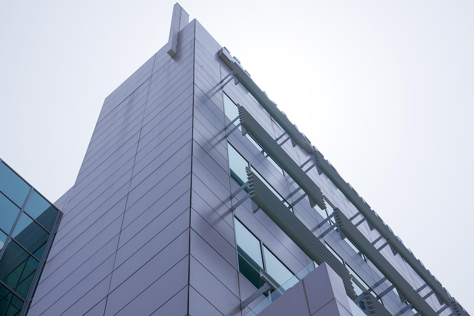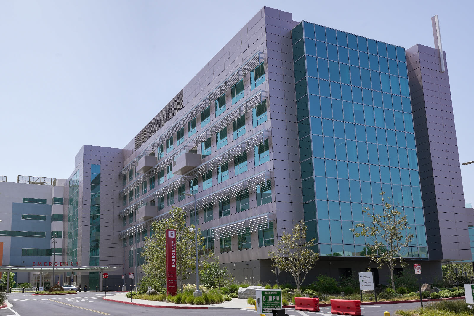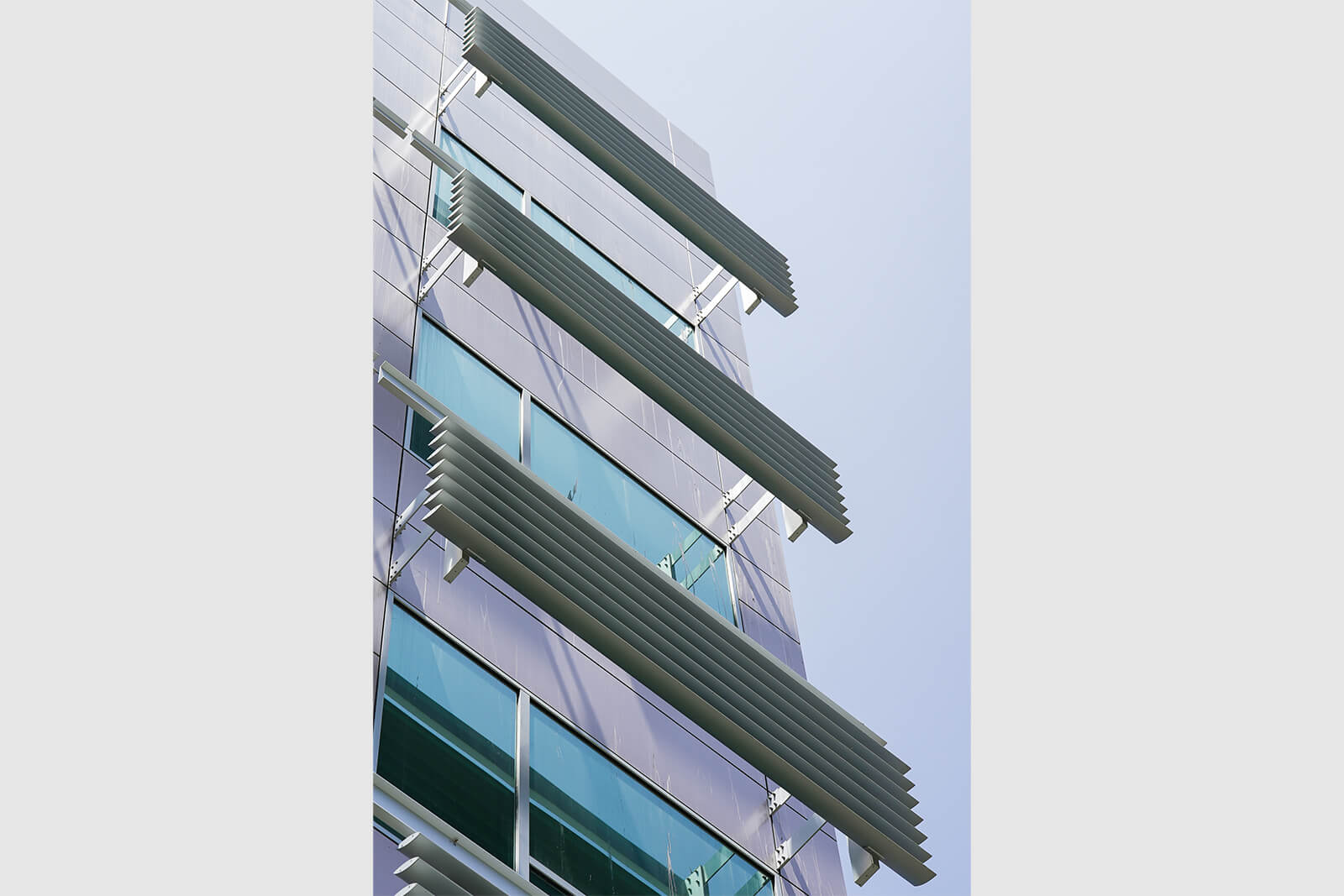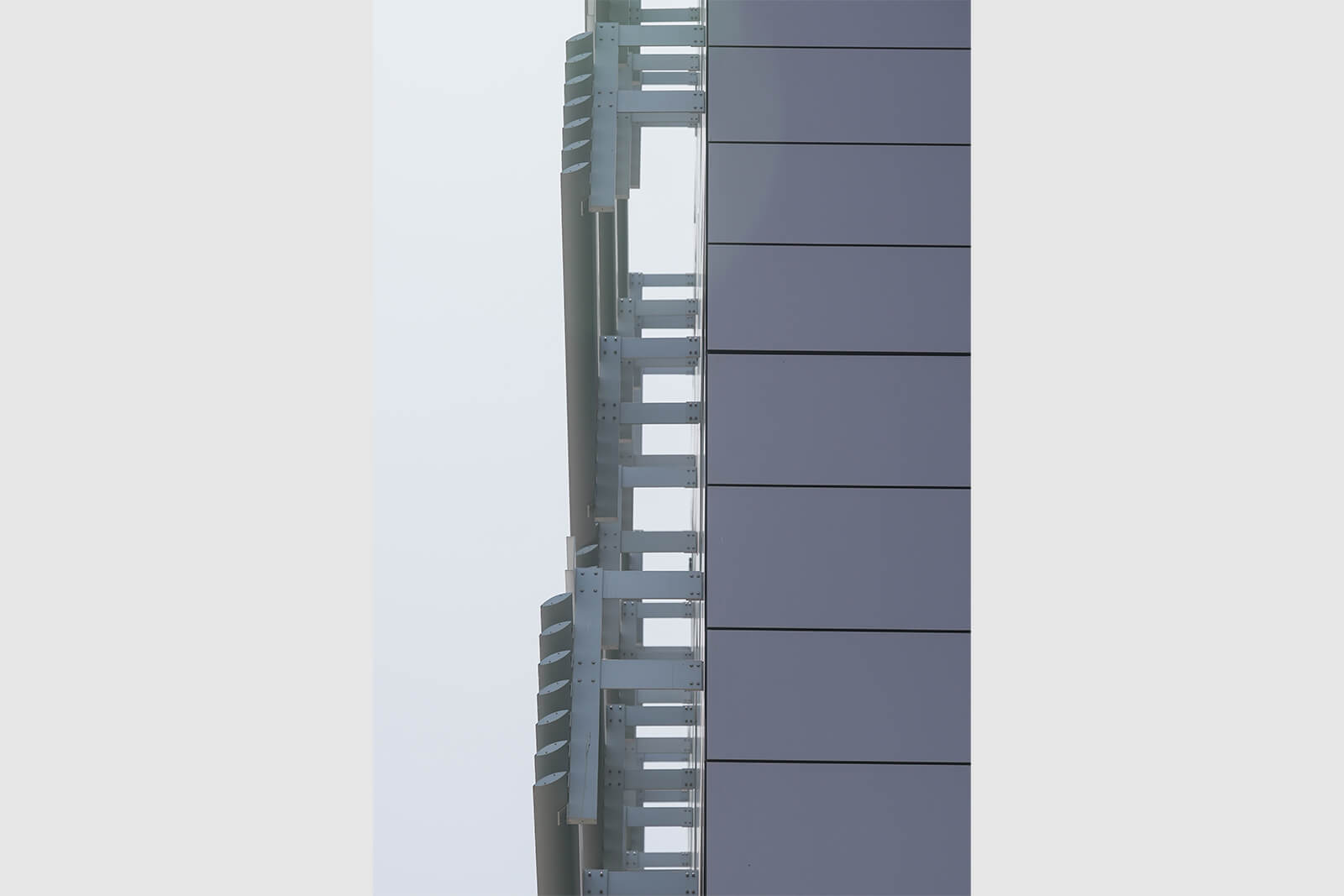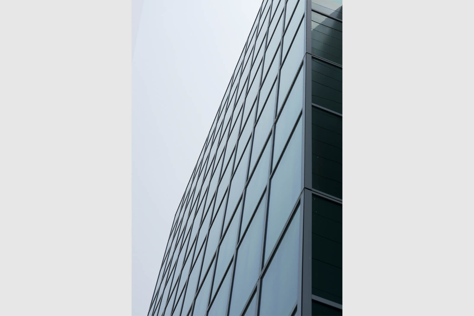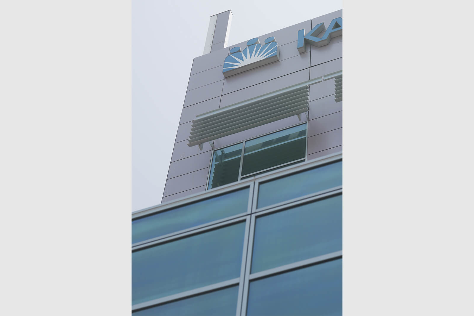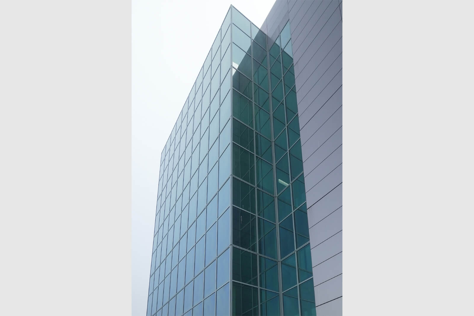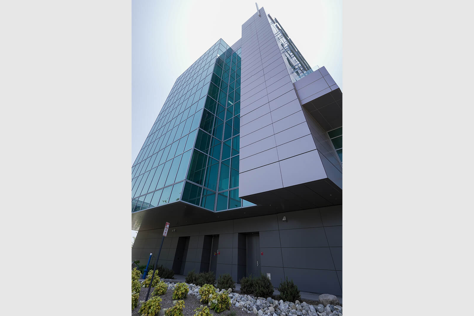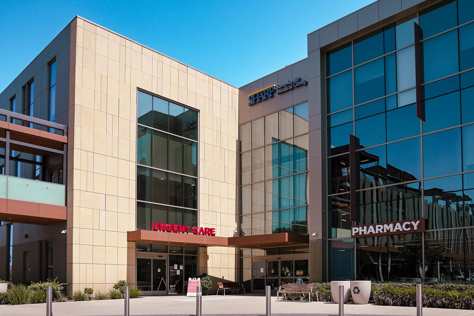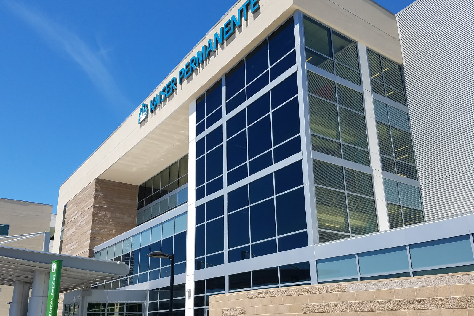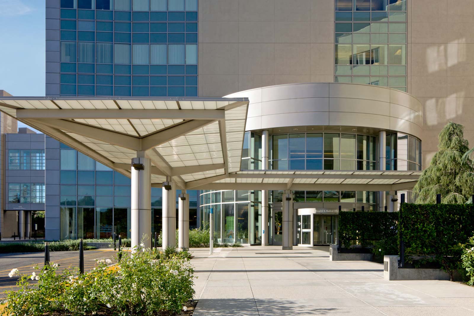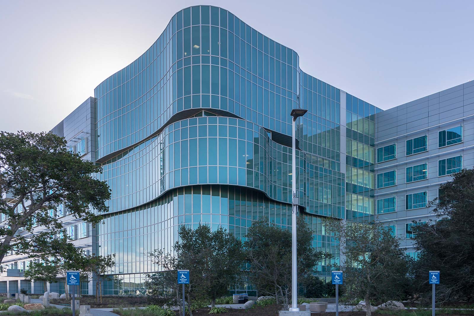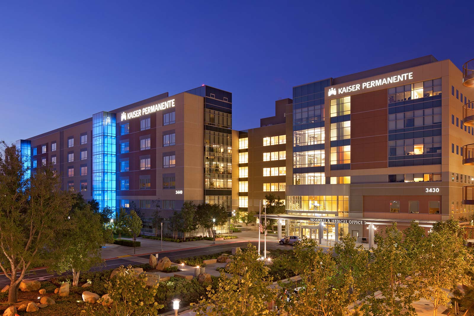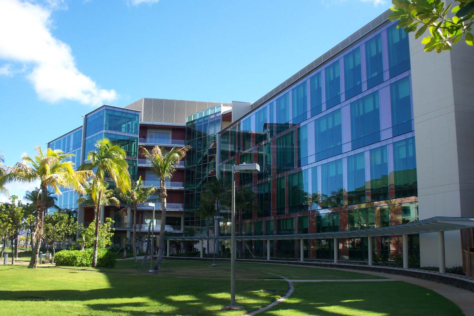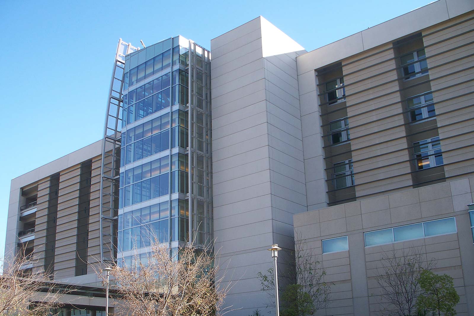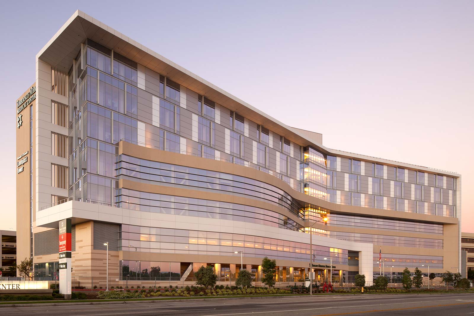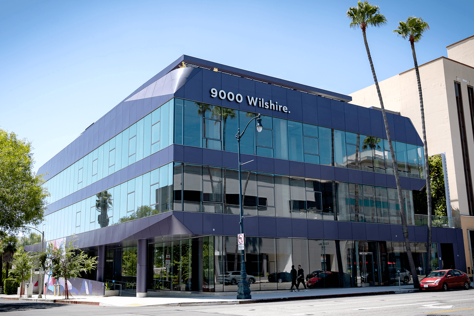Kaiser Downey
Imitation is often the sincerest form of flattery. If you visit Kaiser Downey, you will see this on full display, as many elements of our design and engineering are reminiscent of our work just two hours south at Kaiser San Diego.
Kaiser Downey implemented ACM panels within a curtain wall system rather than panels over studs, similar to Kaiser San Diego, but on a much smaller scale.
This development was an addition to an existing hospital and the layout of the facility included one wing of a patient room tower and an expansion joint. The rooms had patient room windows with extruded sunshades and balconies to allow patients to step outside for fresh air and there was also a light beacon built out of three form, acrylic panels to create a lit up column on the roof. This specific design element helped illuminate the hospital at night in a variety of colors.
As is the case with any healthcare project, our HCAI (formerly OSHPD) review process was also extensive on this job. Because the complex was classified as an OSHPD 1 project with overnight stays for patients, the review process with HCAI was extremely thorough and all of our shop drawings and engineer calculations had to be precise and performed in a timely fashion.
This advanced preparation and coordination by our engineers and design team allowed the project to be executed on schedule and open as quickly as possible for any patients who were in need of immediate medical care.

