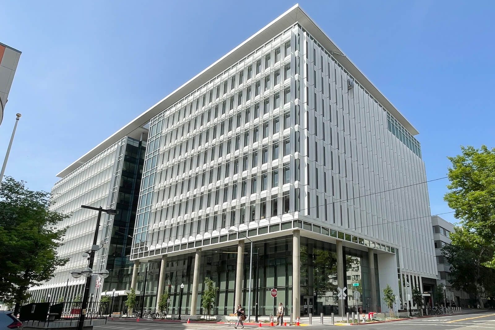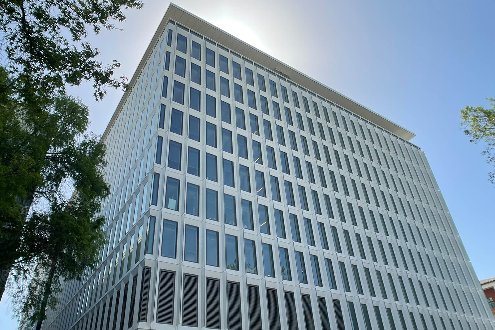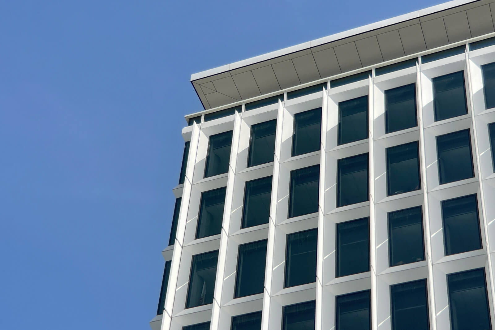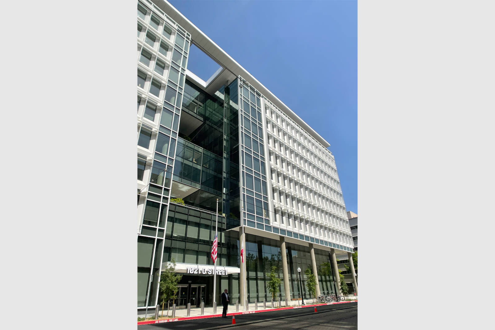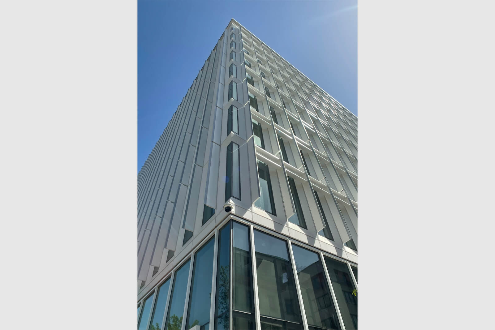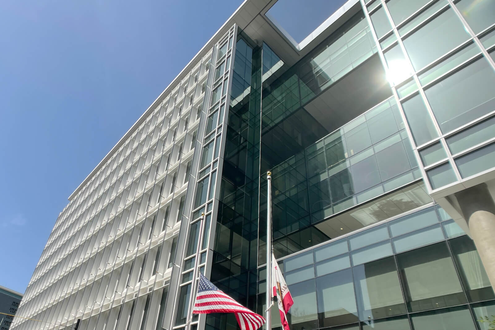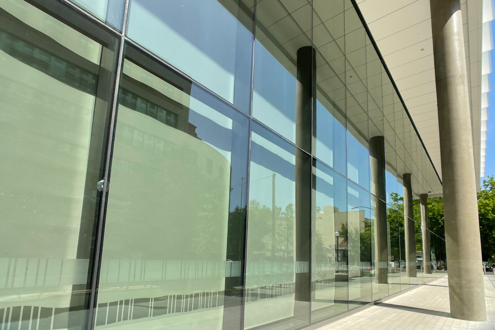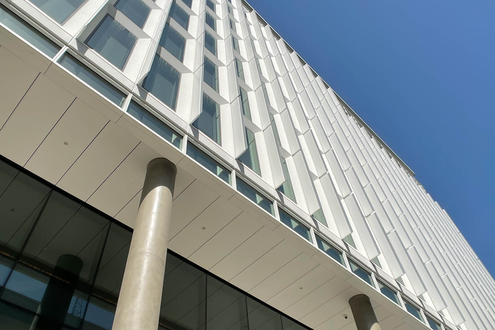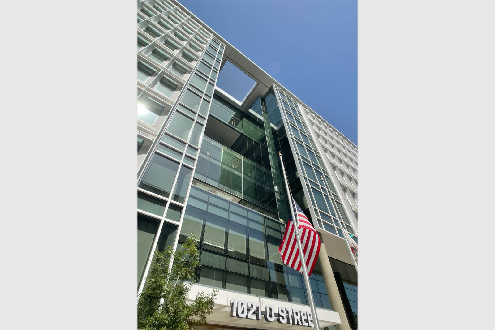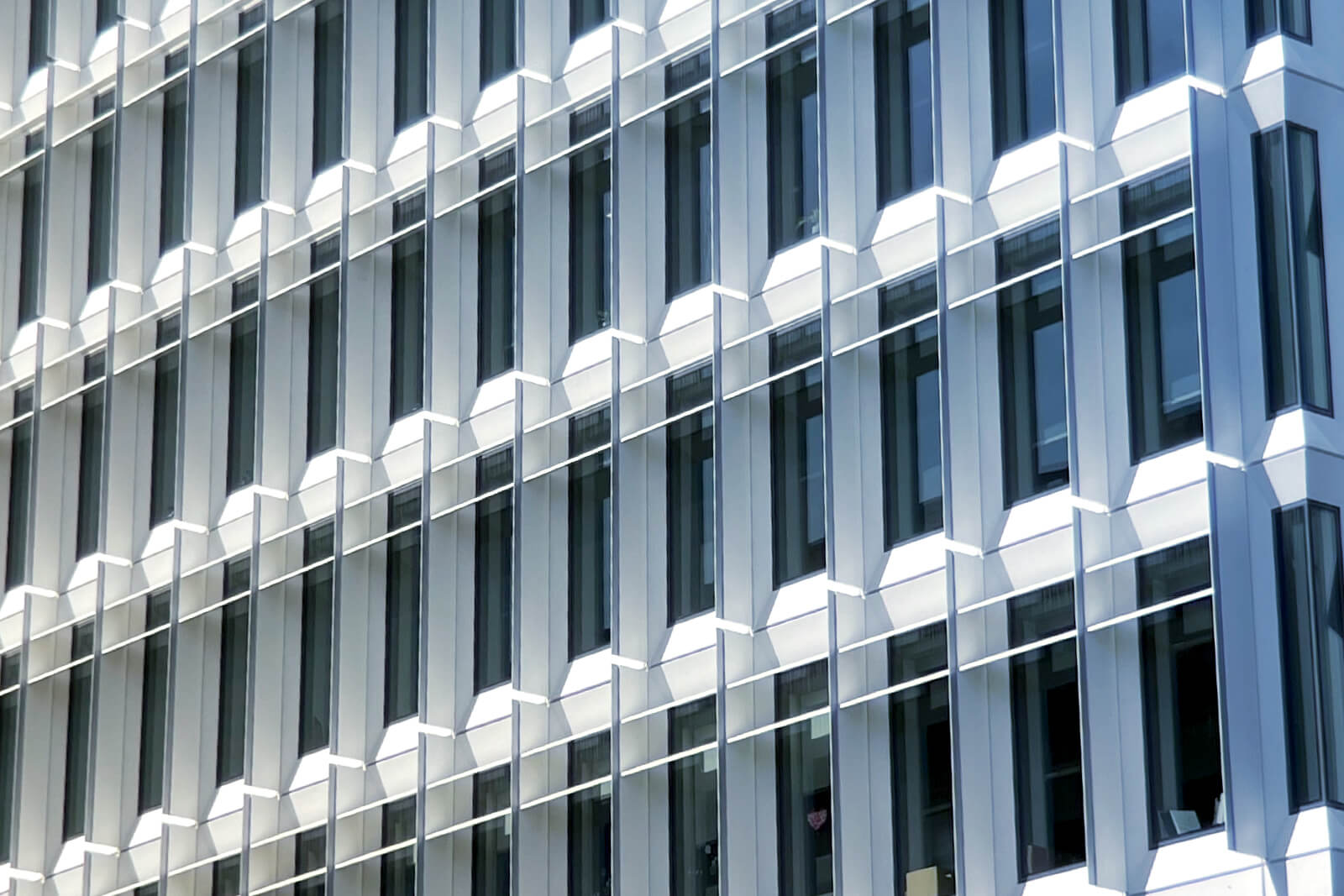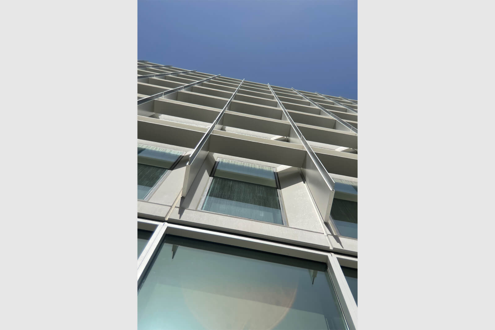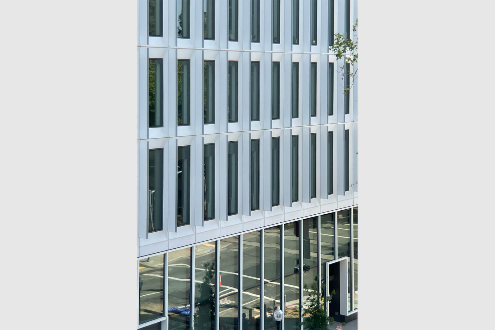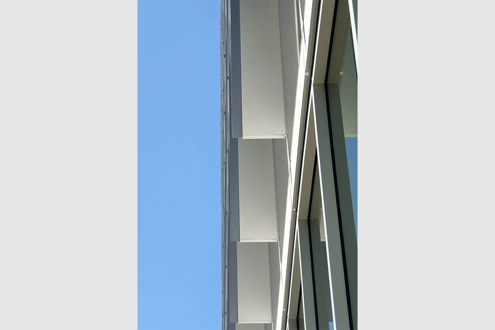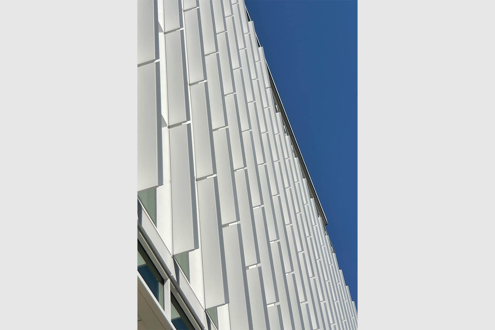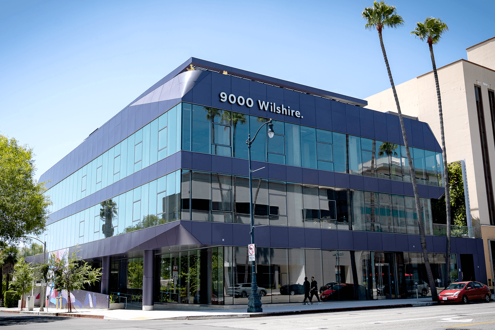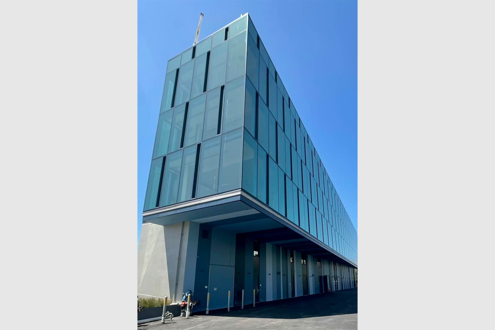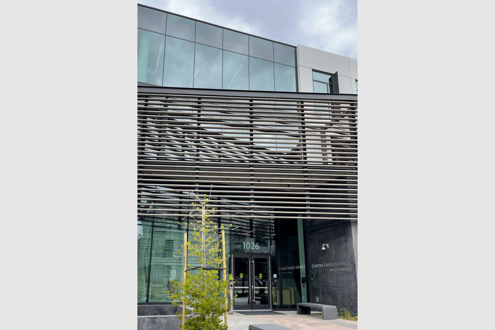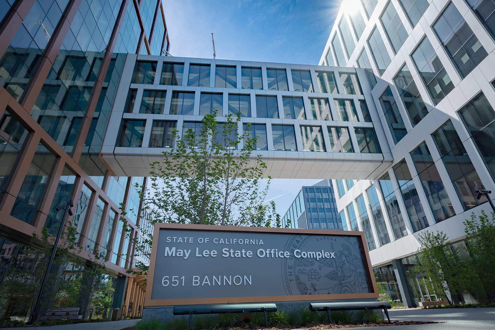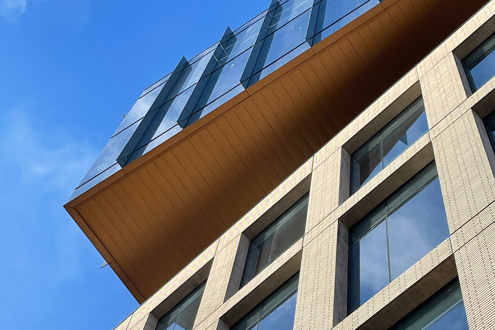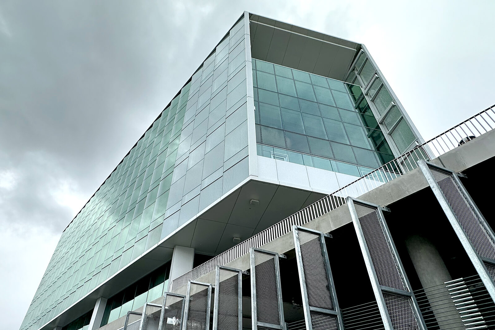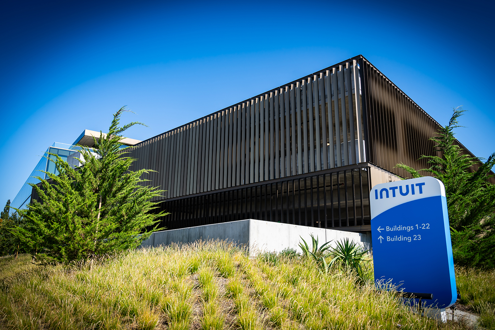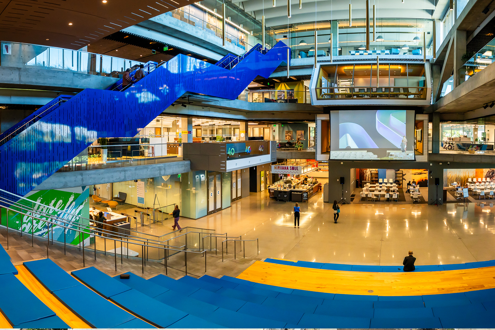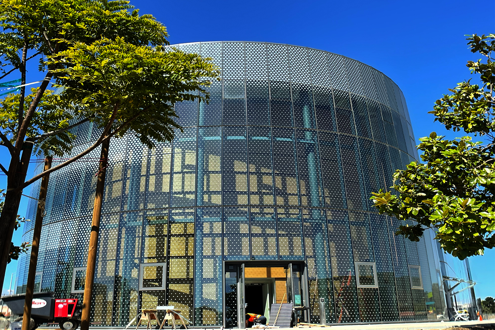10th and O
The 10th and O office building houses hundreds of elected officials in the heart of California’s state capitol in downtown Sacramento. This Zero Net Carbon, LEED Platinum project featured a custom aluminum sunshade system and precast panels.
The interior heart of the facility had a curtainwall which dropped down to a high span, storefront entrance at the ground level with canopies and a skylight glass system, and there was also an atrium on the second floor stairwell with curved glass installed by our project team.
On the exterior, the precast assemblies and punched windows were installed along with perfectly aligned vertical fins that can be seen throughout the complex. These fins were a unique challenge for our engineering team to make sure they aligned perfectly with the precast assembly, but the crew used their expertise to execute the architect’s vision and create a beautiful office space for hundreds of California officials.

