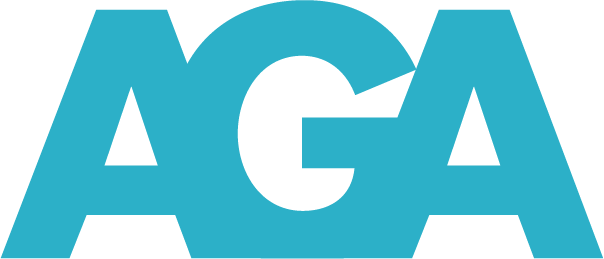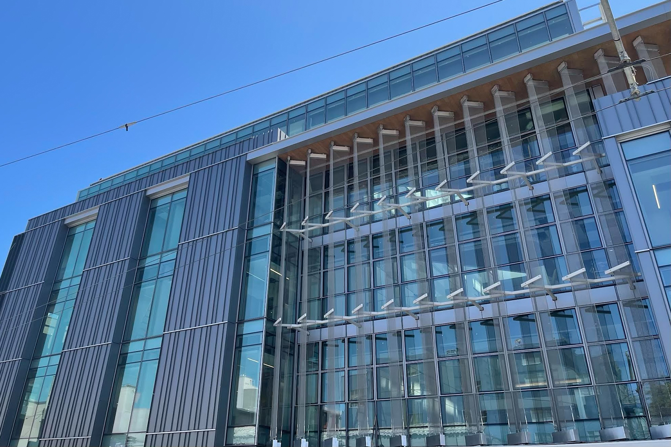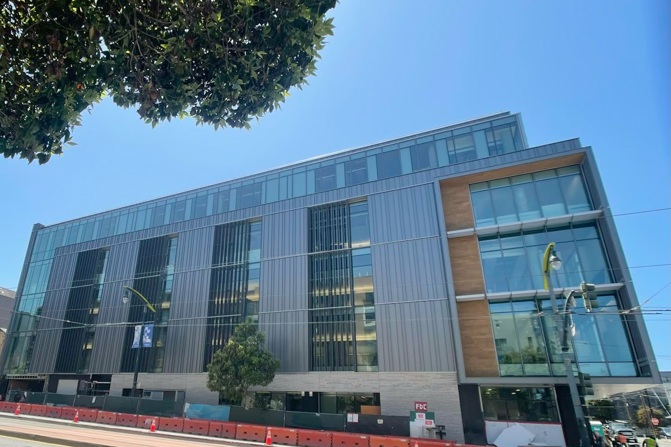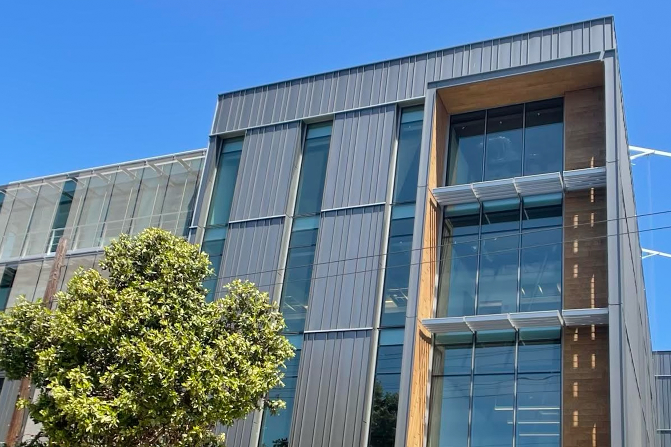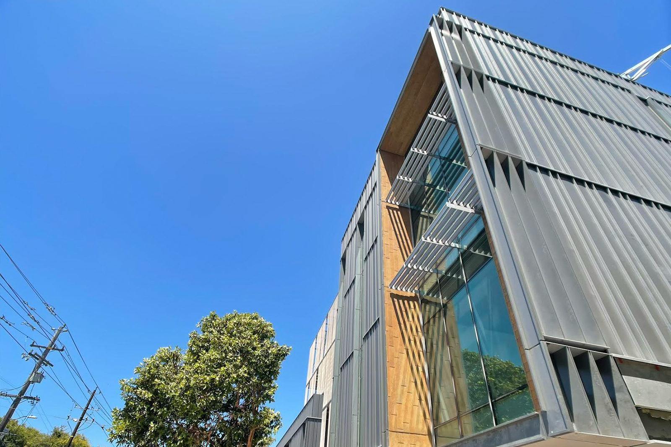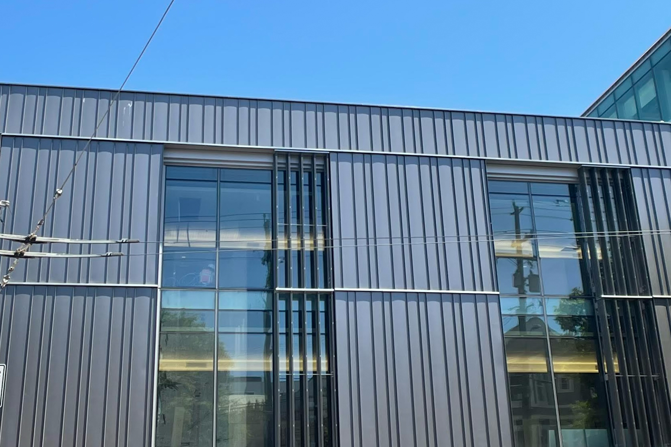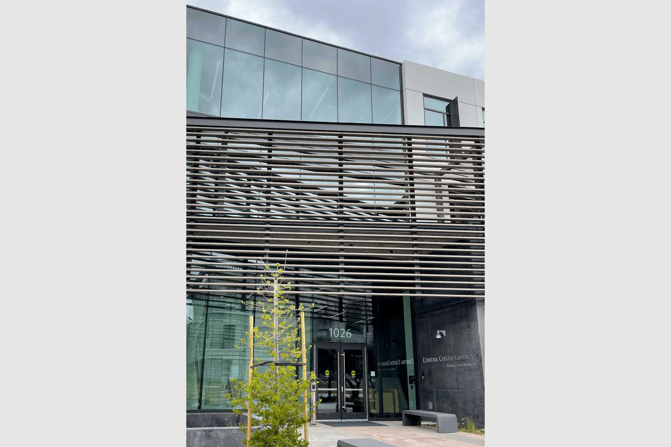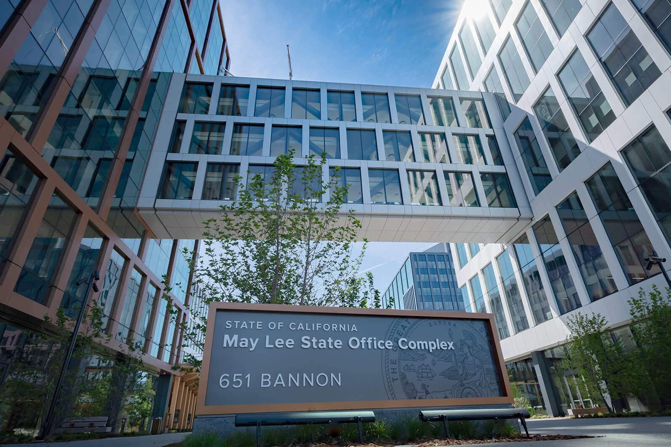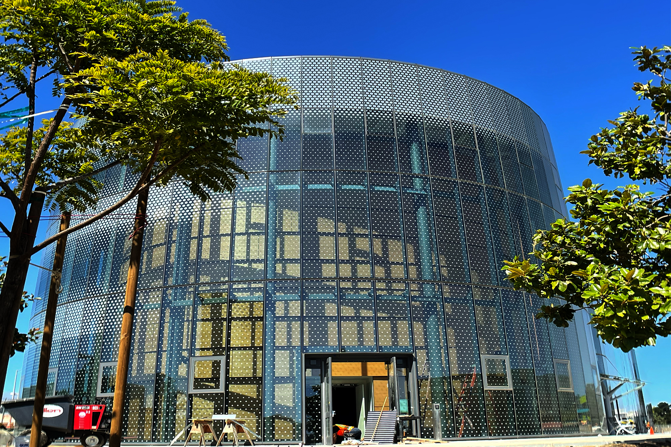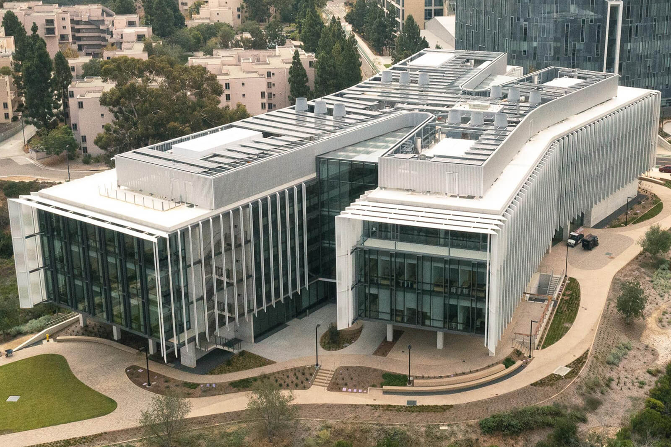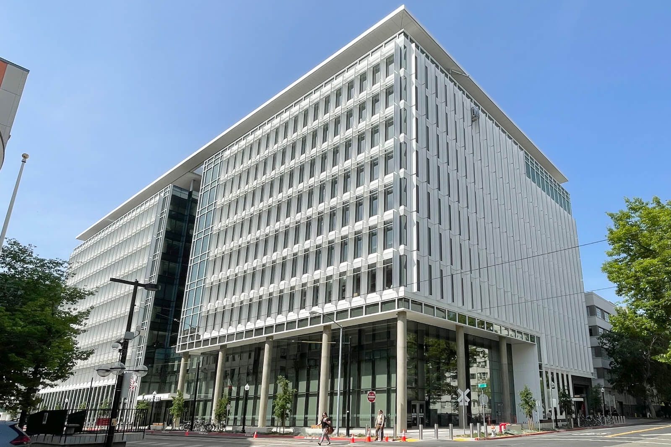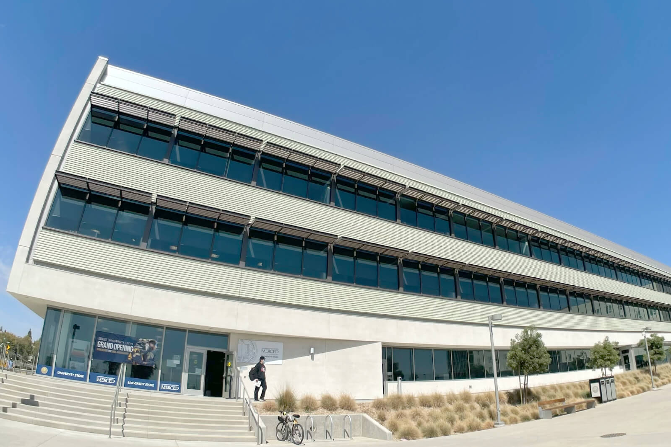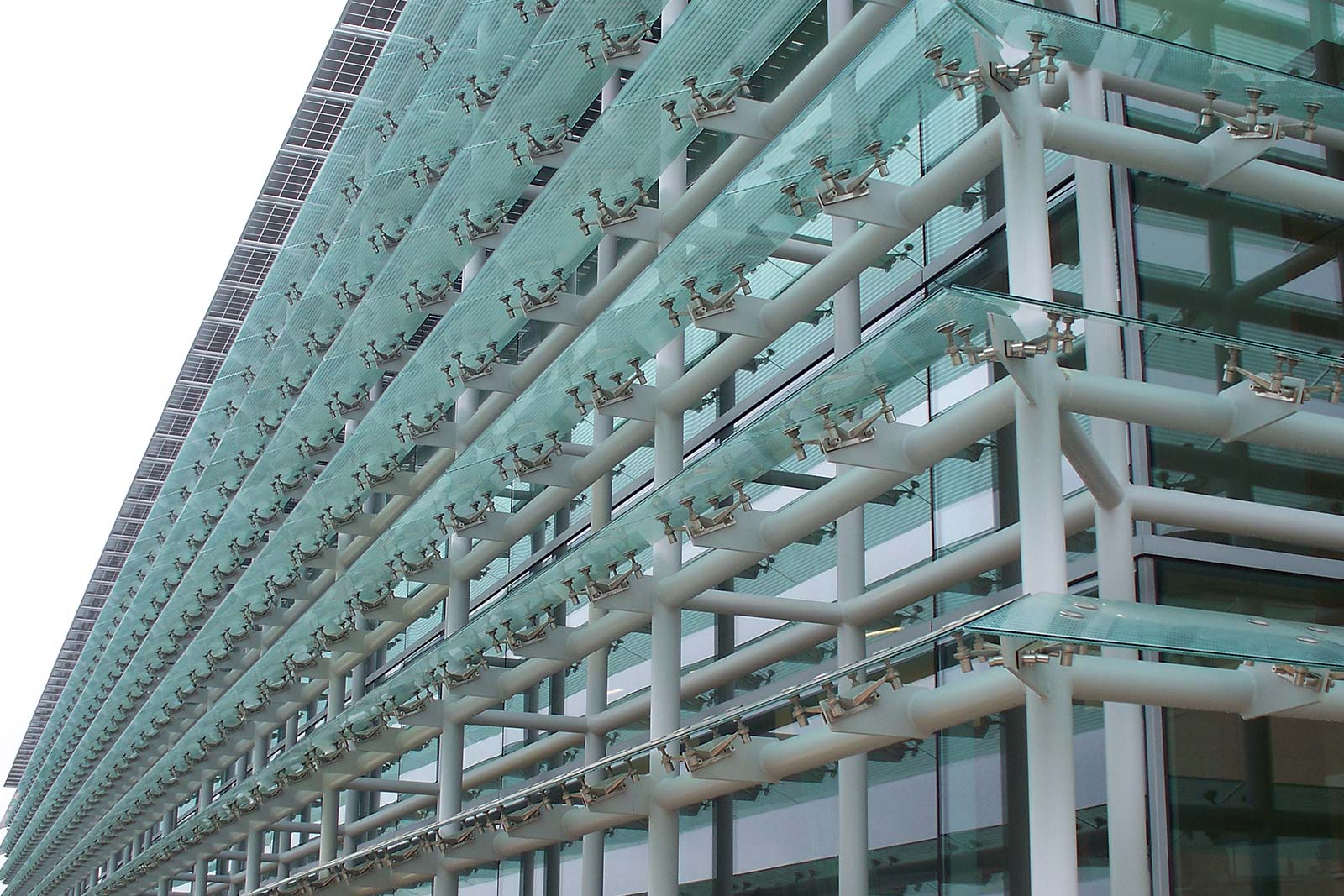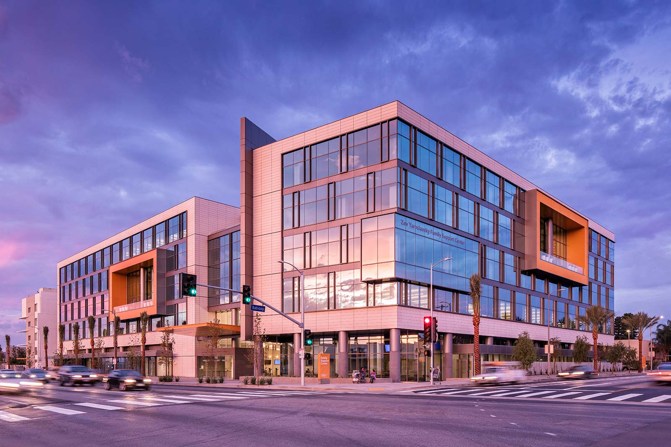UCSF Nancy Friend Pritzker Psychiatry Building
The UCSF Nancy Friend Pritzker Psychiatry Building is a truly modern psychiatry facility designed for the future — using light and environment to promote health emotionally and physically. The embrace of natural light creates a warm and welcoming environment for incoming patients at the mental health center.
Inside the entry atrium that stretches to the roof of the building, visitors are welcomed to ascend to the second floor via a beautiful, low-iron, glass guardrail system.
Upon reaching the upper floors, visitors are safely ensconced in 72-inch tall glass throughout the inner well of the atrium across all five stories — a beautiful, light-filled safety net of glass similar to a hockey rink in shape. AGA partnered with custom architectural glass manufacturer Cristacurva to source this uniquely sized glass that was also curved and adorned with a printed pattern.
The exterior facade of this project also featured a variety of systems and matched the elegance of the inside. Near the main entrance on 19th Street, AGA installed a traditional curtainwall system with operable windows and vertical fins. In front of the curtainwall, a tapered mesh sail illuminates in a variety of colors at night to inspire passers-by..
Other highlights of the facade include two large skylights, a catwalk system on top of the curtainwall, and an exterior guardrail designed to help maintenance crews when navigating the exterior.
The site is packed with unique features on an incredibly small footprint — with even less space to navigate during construction on the San Francisco jobsite surrounded by tight city streets and numerous Muni power lines.
Our project team rose to the challenge to execute on the architect’s exact vision and complete this innovative mental health facility near the UCSF Mission Bay campus.
