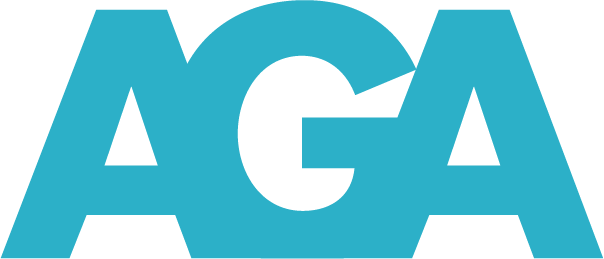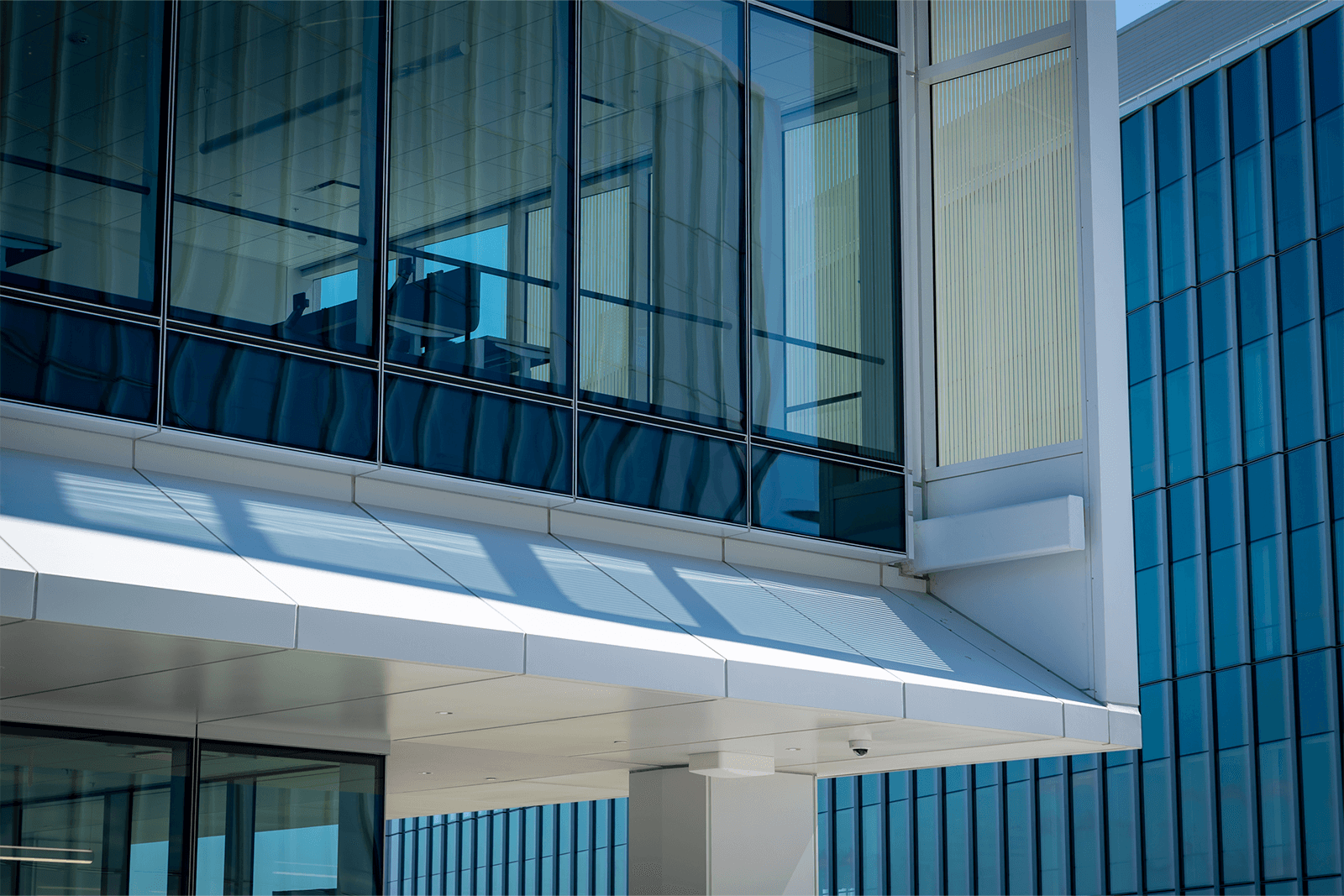Each year, our project teams come together for a little friendly competition. Project managers and project engineers build detailed foam board models of their projects for field planning and as references for superintendents and foremen once in the field. This year’s model competition featured the following projects:
Kaiser San Jose — A Kaiser Permanente Center of Excellence Medical Center. We are partnering with Rudolph and Sletten on this project, which is projected to be completed in mid-2027.
Bakar Research and Academic Building — A research and academic building on the University of California, San Francisco’s Parnassus Heights campus. Our team is working with Hensel Phelps to bring this design-assist project to life by 2026.
Burbank Airport — The airport replacement terminal project will add 14 gates and more than 6,600 parking spaces at Burbank Airport to meet Federal Aviation Administration standards. Our team is partnering with Holder Pankow TEC JV on the terminal, set to be completed by the end of 2025.
The model competition is judged by our general superintendent, Travis Smith, and our team of superintendents: Darrell Rogers, Joe Marinelli, and Jake Stipic. Their judgment criteria include everything from unit weights to access roads, laydown areas, safety analysis and considerations, accuracy, and creativity. This exercise puts the project management team in the mindset of the field teams to collaborate and produce the safest, most efficient field installation plan.
Congratulations to this year’s winners, Andrea Ramirez, project manager, and Maitreyee Amale, intern, for their excellent work and attention to detail on the Kaiser San Jose model. Their model featured removable color-coded overlays to indicate curtain wall types and sequencing, material samples, detailed curtain wall scope and specifications, and necessary information about the surrounding area for site logistics planning.

